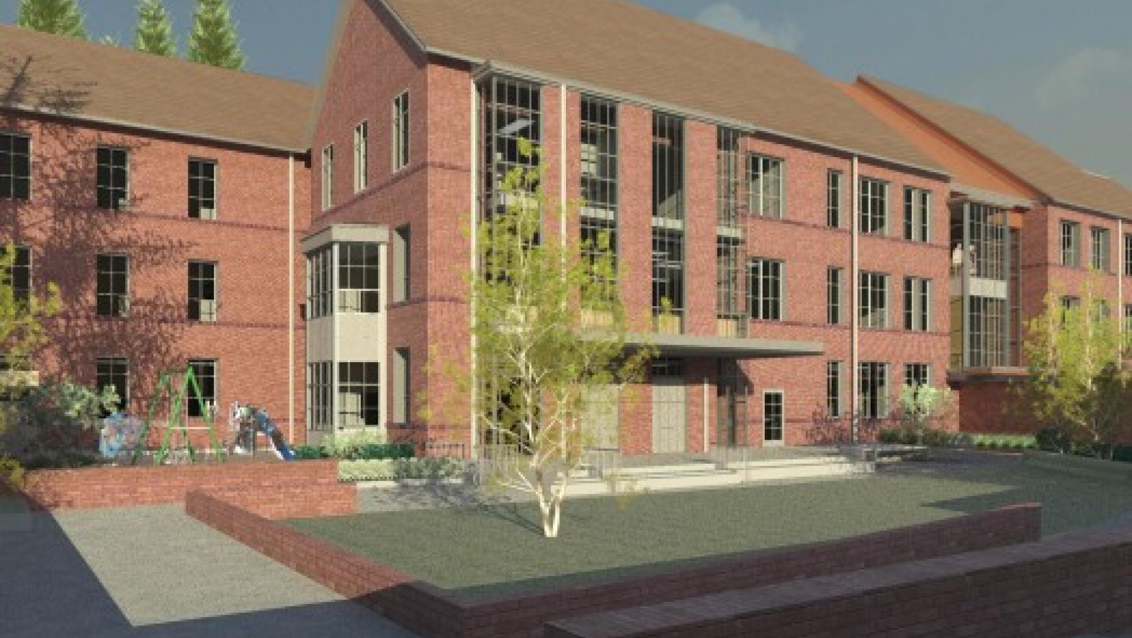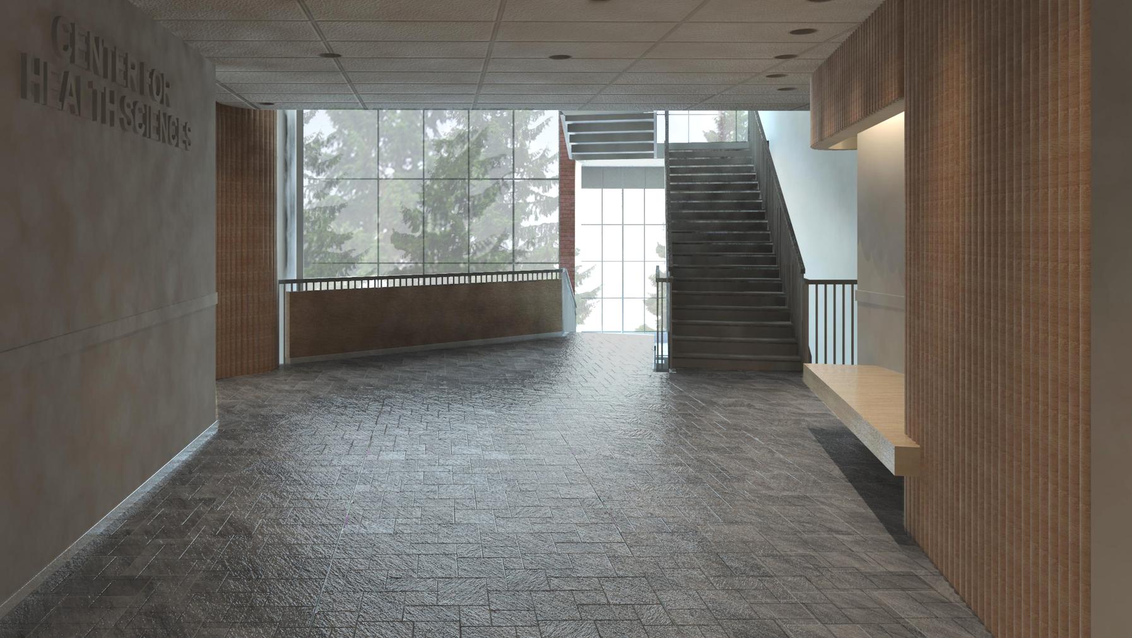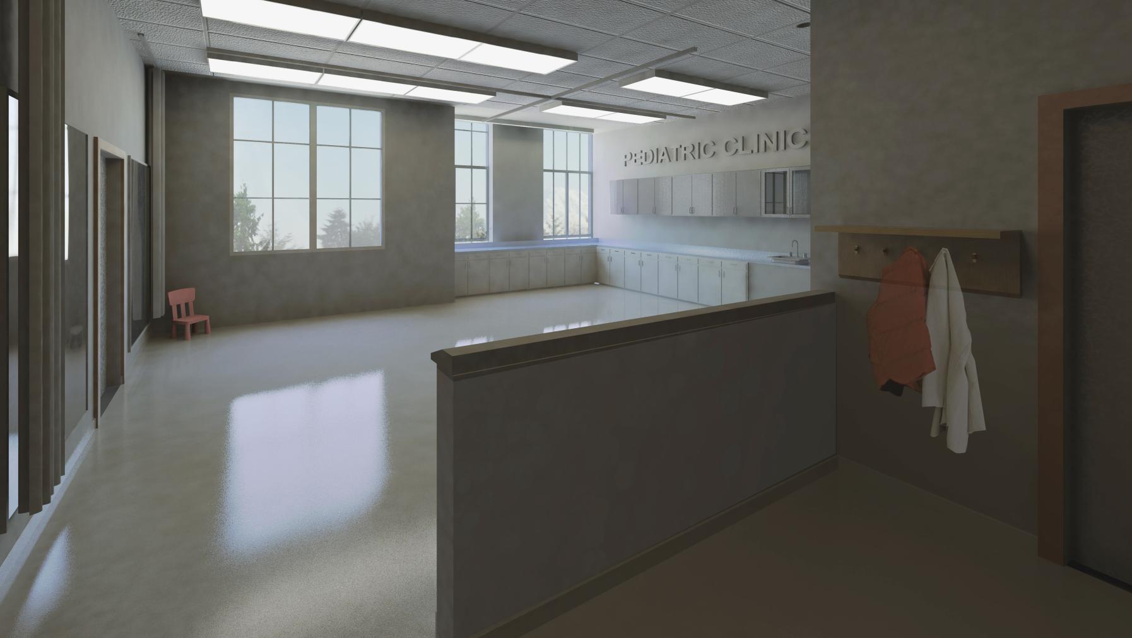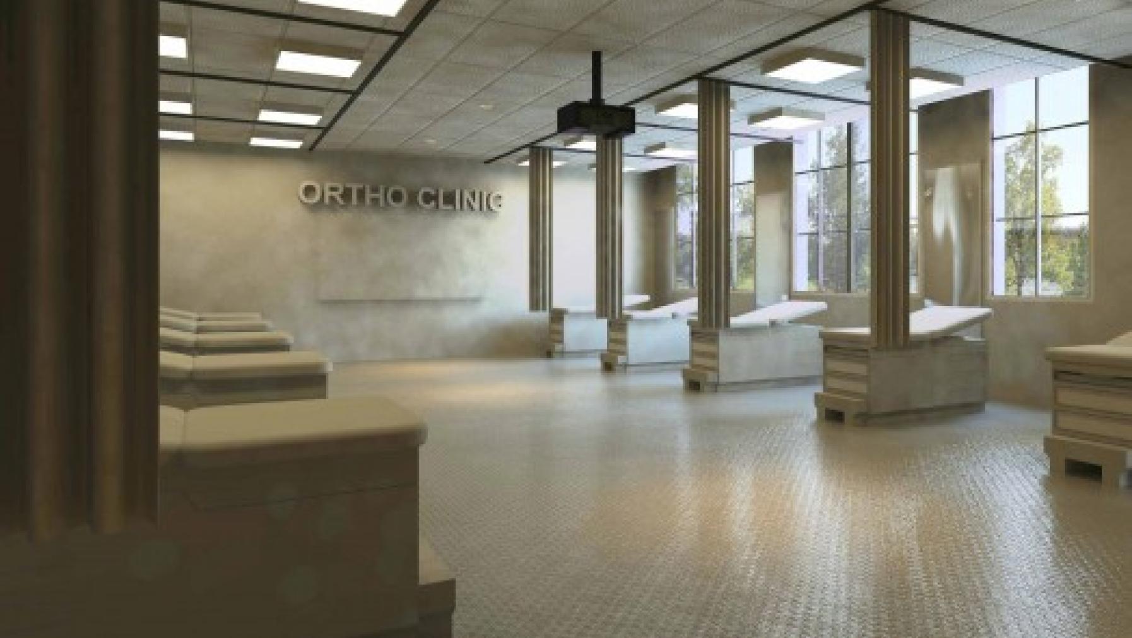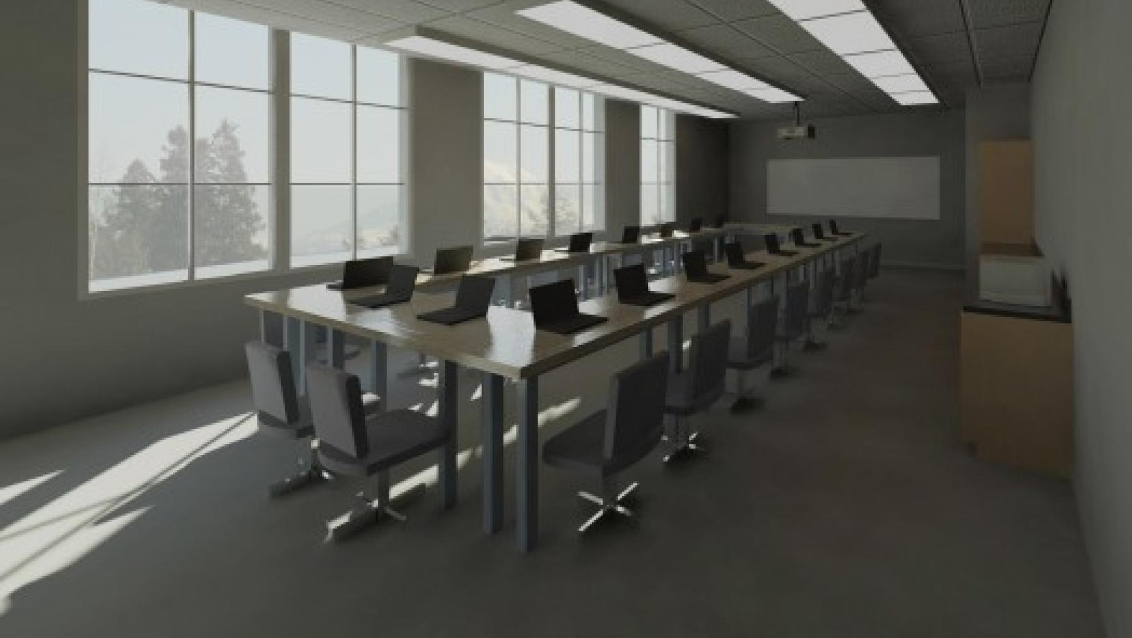A level-by-level look at the center for health sciences, which includes graduate programs in physical and occupational therapy combined with undergraduate teaching and research programs in psychology, exercise science, and neuroscience:
- 42,500 gross square feet of classrooms, offices, and clinics
- 7 classrooms
- 6 patient and teaching clinics (orthopedic, neurology, activities and performance adaptations labs, prevocational/vocational labs, and an apartment lab)
- 6 undergraduate teaching laboratories (motion analysis and biomechanics, exercise physiology, animal learning, wet lab and surgery, observation lab, and a computer-based research suite)
- 2 computer classrooms
- 36 faculty offices
- 1 meeting room
- A three-story grand atrium
- 1 large reception area with seating, and two additional gathering areas with seating
- 6,000 square foot outdoor mobility park
LEVEL ONE
Adult Clinic Suite
Outdoor Mobility Park
Clinic Reception Suite
Neurology Clinic
Orthopedic Clinic
Activities Lab Suite
Motion Analysis and Biomechanics Lab
Apartment Lab
Athletic Activities Lab
Prevocational/Vocational Lab
Private Exam Room (2)
LEVEL TWO
OT/PT Office Suite (2)
Pediatric ClinicObservation Suite
Lobby
Large Classroom (2)
Small Classroom
OT/PT Director Office (2)
Faculty Offices (16)
Biomedical Staff Office (2)
Internship Resource Room
Large Alcove
LEVEL THREE
Psychology Computer-Based Research Lab
Exercise Physiology Lab Suite
Computer Classroom
Animal Learning Lab
Animal Housing Room
Wet Lab
Small Classroom
Faculty/Staff/Student Lounge
Resource Room
Psychology Faculty Offices (10)
Exercise Science Faculty Offices (5)
Neuroscience Faculty Office (1)
Psychology Staff Office
Psychology Document Storage
Locker/Shower Room (2)
LEVEL FOUR
Classrooms (2)
Computer Classroom
Gathering Area


