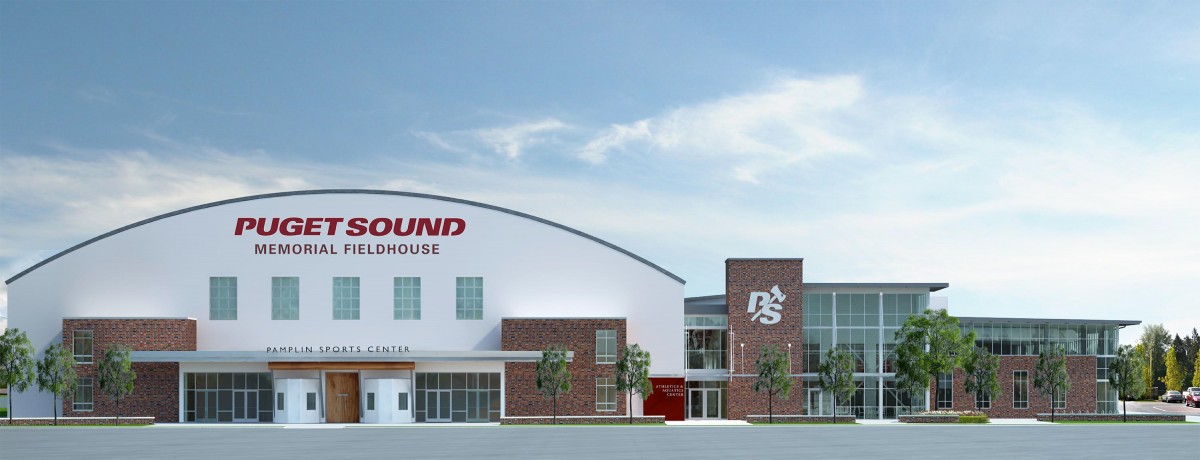New construction to complement historic Memorial Fieldhouse
TACOMA, Wash. – the University of Puget Sound moves forward with plans to enhance its athletics facilities, including the addition of a new aquatics center and an expansion of the fitness center. Complementing the existing Memorial Fieldhouse, built-in 1949, the $19.4 million projects are expected to be completed by fall 2016. They will serve the needs of Logger athletic teams and campus members, academic programs, and local community programs.

A key priority in the college’s One [of a Kind] comprehensive campaign, the project is supported by fundraising that will continue through June 30, 2015. Fundraising for the center has been bolstered by a generous pledge from a group of Puget Sound trustees to match every new gift made by June 30, 2015.
“The Athletics and Aquatics Center is an important asset for our residential liberal arts college community," said President Ronald R. Thomas. "Puget Sound is a place where students come from all over the country and around the world for a 24/7 living and learning experience. In addition to meeting the athletic and recreational needs of our campus community, the new facilities will serve as a resource for our programs in academic disciplines such as exercise science, occupational therapy, and physical therapy. As with all of our facilities, the Athletics and Aquatics Center will not only support the academic and co-curricular experience but create new opportunities for student success.”

In all, 38,000 square feet will be added to Memorial Fieldhouse, and 24,000 square feet of existing space in the fieldhouse’s Pamplin Sports Center will be renovated. The aquatics center will be constructed to the west of the field house. It will include a 25-yard pool with eight competition-width lanes and three warm-up lanes for instruction, rehabilitation, and therapy; and provide seating for nearly 400 spectators. The new pool replaces the current Wallace Memorial Pool, which was built in 1957.
With an entrance on North 11th Street, a modern great hall will connect the aquatics center to Memorial Fieldhouse. This reception area will include a Loggers Hall of Fame and a video showcase, a juice bar/café, and patron amenities.

The fitness center will nearly double in size. The building will include additional cardio and weight equipment, day-use locker rooms, and a new climbing wall. The varsity team areas will gain new team meeting rooms, a new rowing ergometers room, an enhanced sports medicine facility, and a coaching staff office suite.
The newly developed areas will be fully accessible. The upgrades will make it easier to navigate the facility, including two new elevators and accessible and gender-neutral restrooms.
Since 2003 Puget Sound has been implementing the 20-year Tapestry of Learning Master Plan with the intent of meeting students’ current and future academic and co-curricular needs. The new Athletics and Aquatics Center is a vital part of the plan and will serve Puget Sound’s 23 NCAA Division III varsity teams; the many intramural and club sports teams; faculty, staff and alumni; and community partners such as the Metro Parks Tacoma aquatics program and local swim clubs. Space will also be used by Puget Sound’s exercise science, physical therapy, and occupational therapy programs, which provide health services to some 300 residents each year.
Construction on the project is expected to begin this summer, with renovations to the varsity locker rooms and sports medicine facility completed in August 2015. The aquatics center was completed by fall 2016.
Design-build team: Design-builder: Washington Patriot Construction. Design partners include Upper 90 Architecture, lead designer, AHBL, civil and structural engineer, BCE Engineers, mechanical, plumbing, fire protection, electrical engineering; and Counsilman-Hunsaker, pool designer.
To learn more about [One of a Kind] The Campaign for University of Puget Sound, visit pugetsound.edu/one-of-a-kind.
For more about the Athletics and Aquatics Center, visit pugetsound.edu/about/strategic-planning/the-master-plan/projects/athletics-aquatics-center.
Press photos of the new center can be downloaded from pugetsound.edu/one-of-a-kind/campaign-priorities/facilities/color-renderings.
Tweet this: Loggers go #totheheights with a new Athletics and Aquatics Center by fall 2016 @univpugetsound #LoggerUp
Follow us on Twitter! twitter.com/univpugetsound
