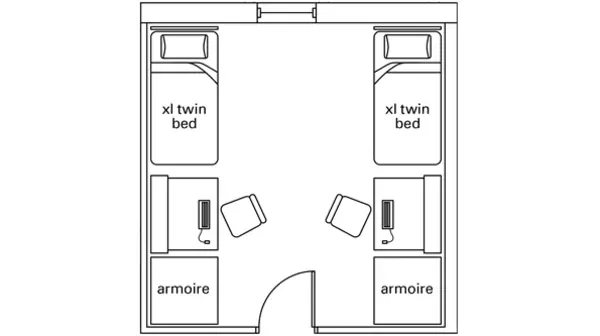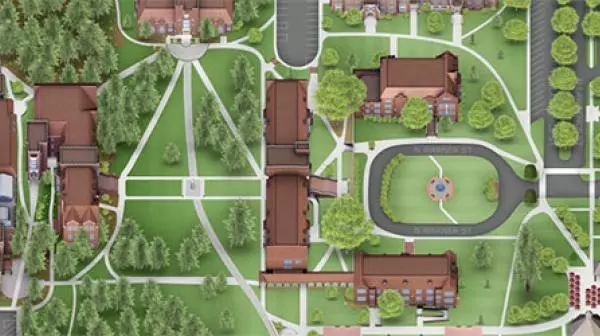Anderson/Langdon, or A/L as it is affectionately called, overlooks the North Quad and is one of the largest and oldest residence halls on campus. Anderson/Langdon Hall, as well as its close neighbors, gaze out upon the beautiful North Quad where you will frequently find students studying, playing Frisbee, and catching up with friends. Located next to the Collins Memorial Library, Anderson/Langdon is just a quick stroll away from Wheelock Student Center.
360 Degree view of a room in Anderson/Langdon Hall






