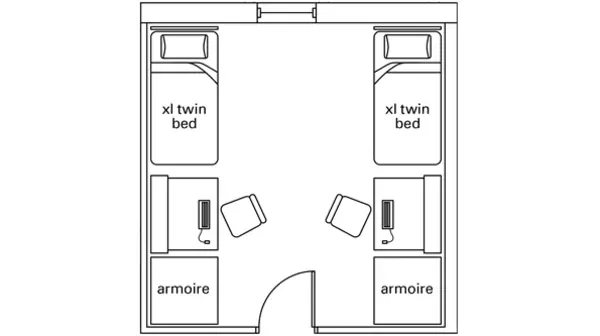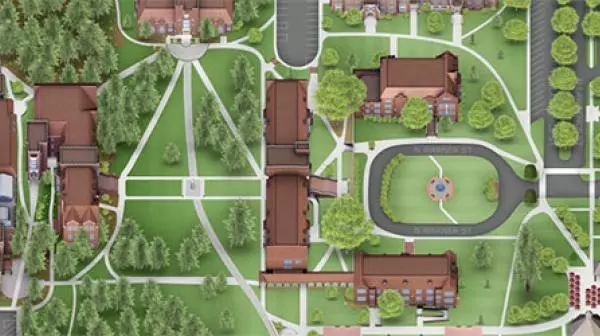Going away to college is one of the biggest changes in life! Are you feeling a little nervous, unsure of what to expect, or worried you’ll be the only person of color in your classroom? That’s why we started the Students of Color Residential Community (SCRC).
We wanted to create a supportive community of Black, Indigenous, and People of Color (BIPOC) students so that, from day one, you’ll have peers you can relate to, know trusted faculty to talk to and ask for help, and live in spaces that feel supportive and safe. Don’t just feel comfortable at college—explore and affirm your multidimensional identities! Navigate campus life in solidarity! Achieve your academic dreams! Join the SCRC today.
Learn more about the Students of Color Residential Community, housed in Seward Hall.








