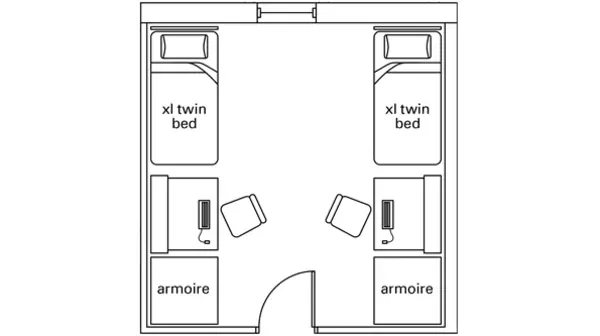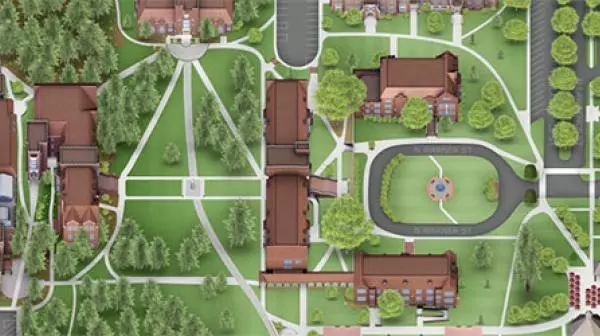First-year members of the Business and Leadership Program are paired as roommates to live together in Todd/Phibbs Hall. This element of the program is coupled with cohort-specific classes, weekly seminars, and service activities to foster a sense of community. Students can benefit from the academic and social support of their classmates as they transition into college life and a challenging course load.
The resident assistant assigned to this floor is a fellow BLP member. This student leader will be able to share advice with the incoming first-years from their personal experience, help them adjust to the expectations of the program, and integrate them into the network of students within the program.
Questions about the program itself can be directed to blp@pugetsound.edu, and questions about the residential details can be directed to reslife@pugetsound.edu.







